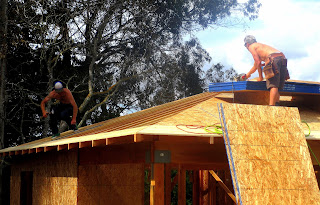Now that the garage and house are framed in, we have a much better sense of our interior space. With just 800 square feet of living space, ever little inch counts! Of course, after living in our RV for the past three years, 800 square feet will feel palatial!
The large opening is the front entrance which will have sliding glass doors. The smaller opening to the right of the entrance is another sliding door into the bedroom.
All the framing has been done by a crew of three men...Joel, our awesome contractor and his two crew guys, Felix and Steve.
Joel, on the ladder, and Steve.
Felix on the saw
 Skylight for the covered patio.
Skylight for the covered patio.
 We are so pleased with our main entrance which is a double sliding glass door spanning 12 feet. In the picture below, note the reflection of our current living quarters....Lewis, our RV!
We are so pleased with our main entrance which is a double sliding glass door spanning 12 feet. In the picture below, note the reflection of our current living quarters....Lewis, our RV!
 Next week on the job site will be the roofing completed. Stay tuned!
Next week on the job site will be the roofing completed. Stay tuned!







 Success!!
Success!!









